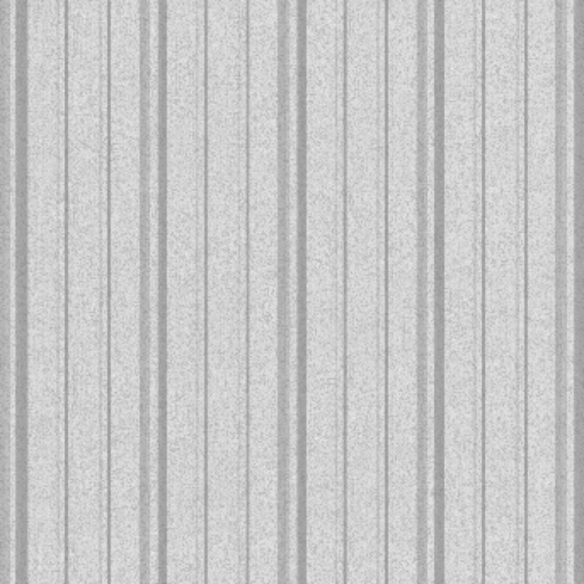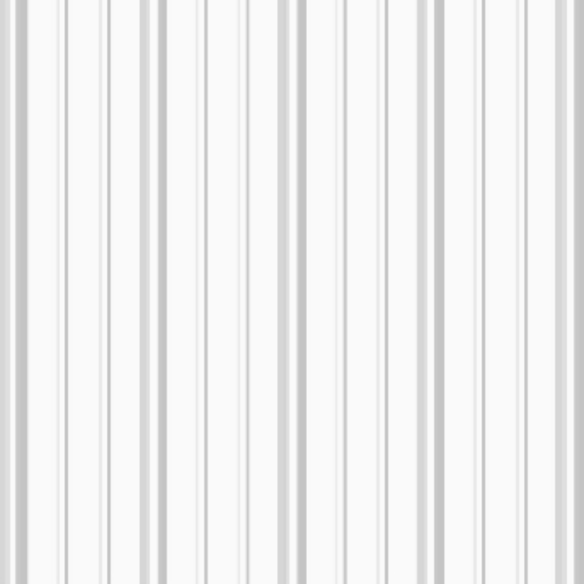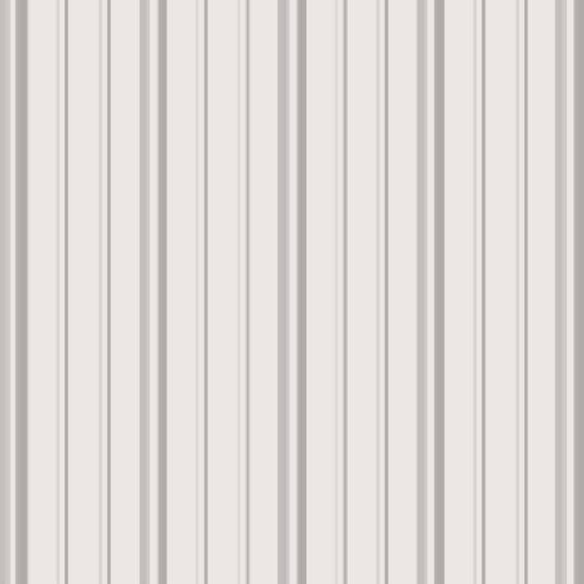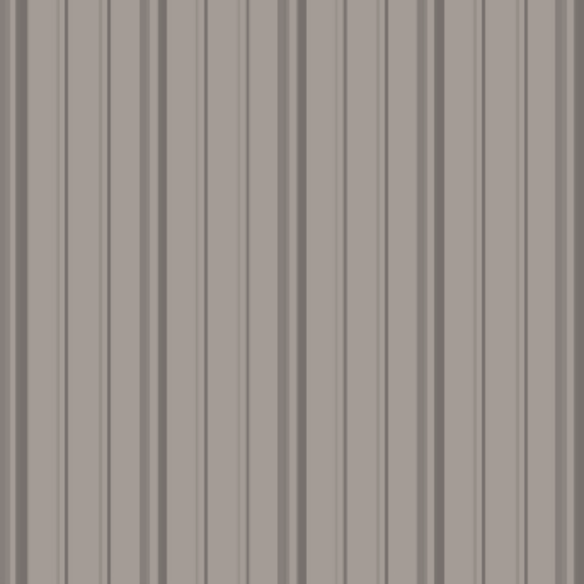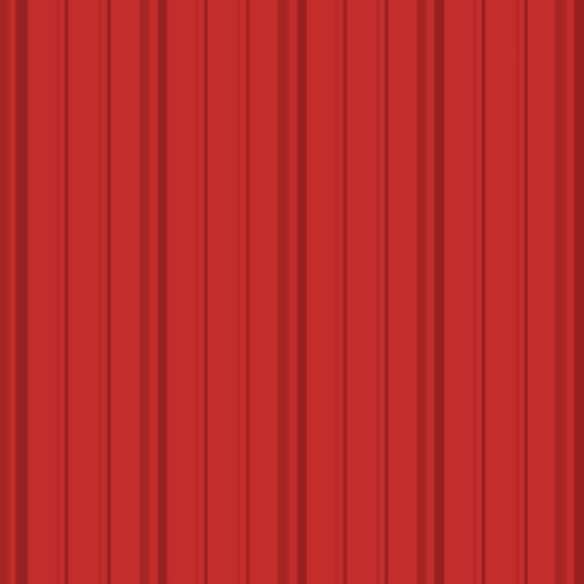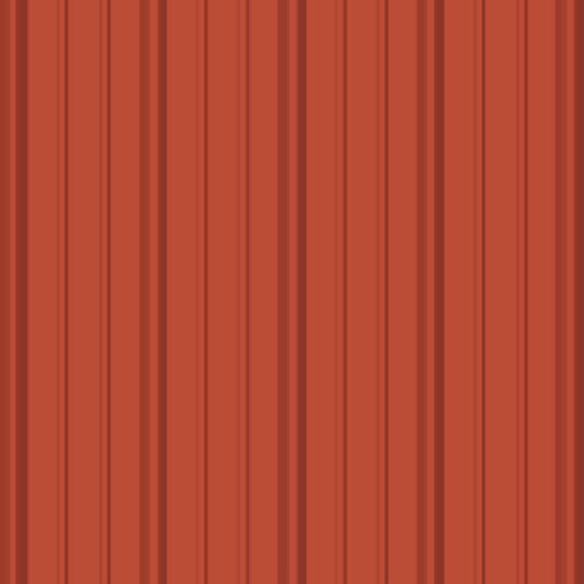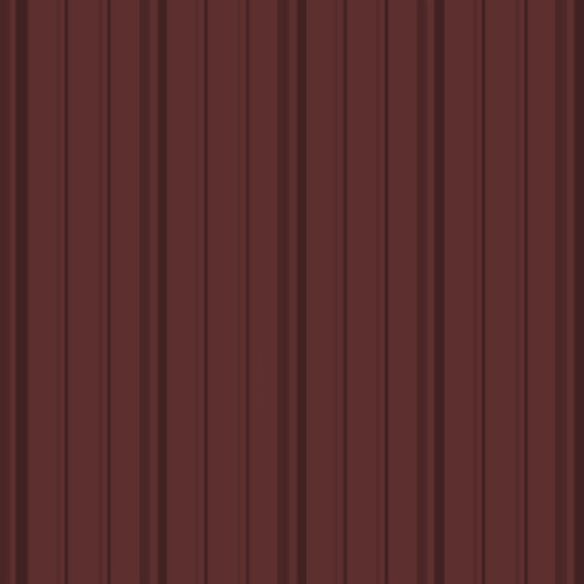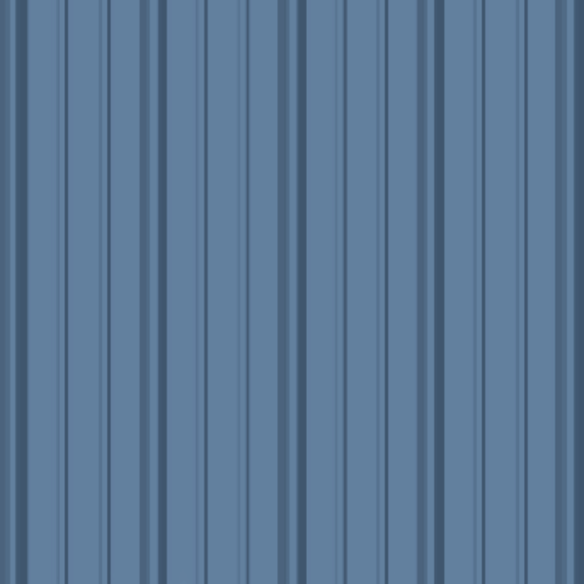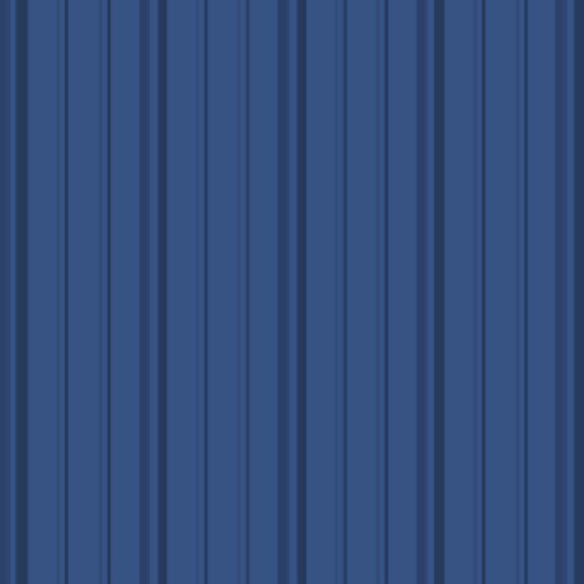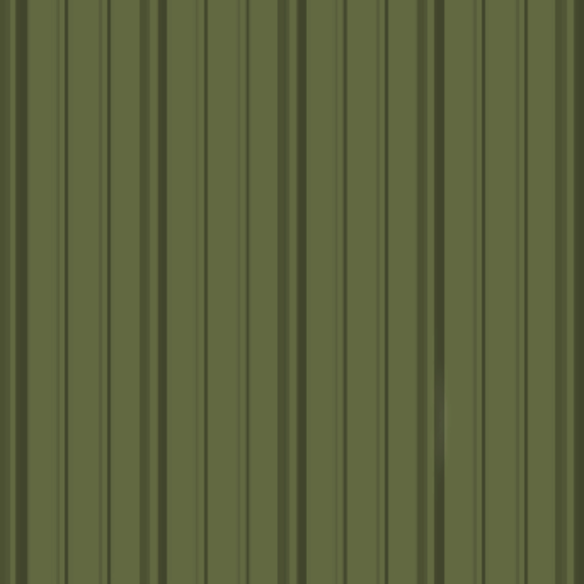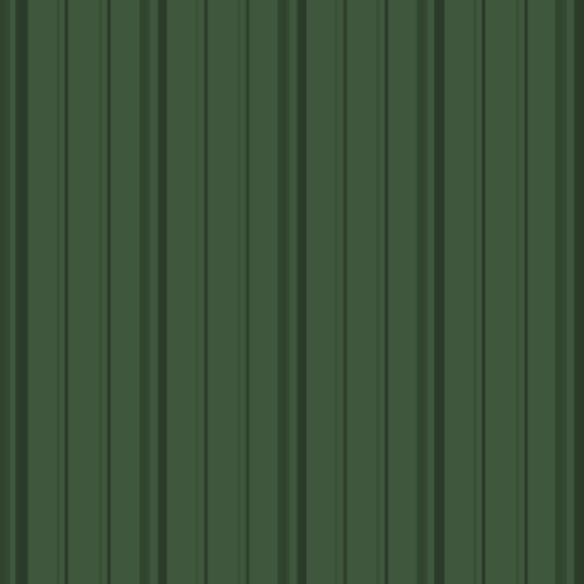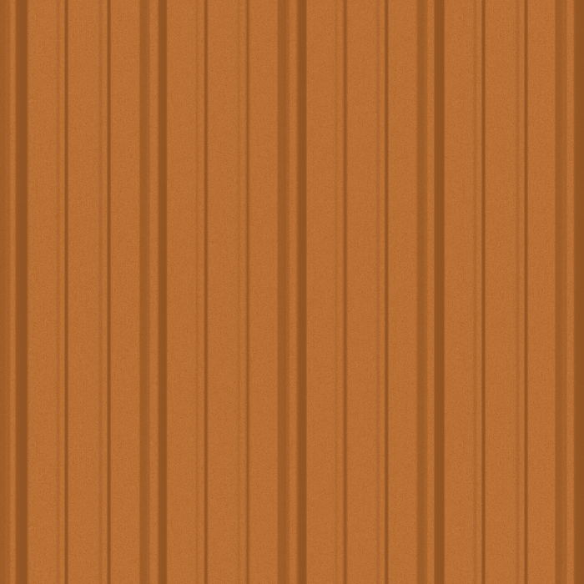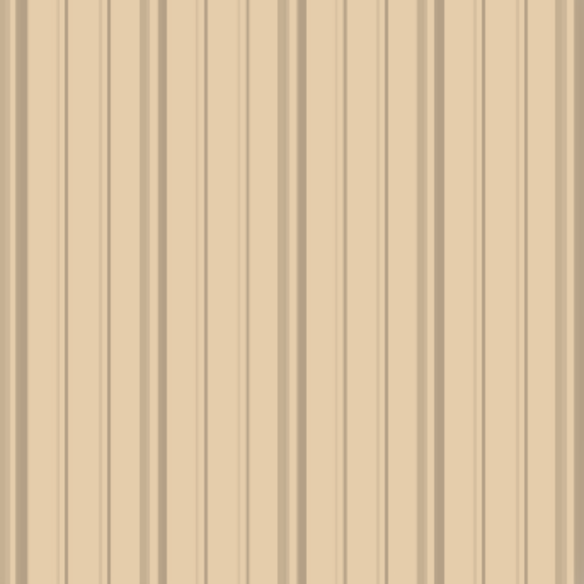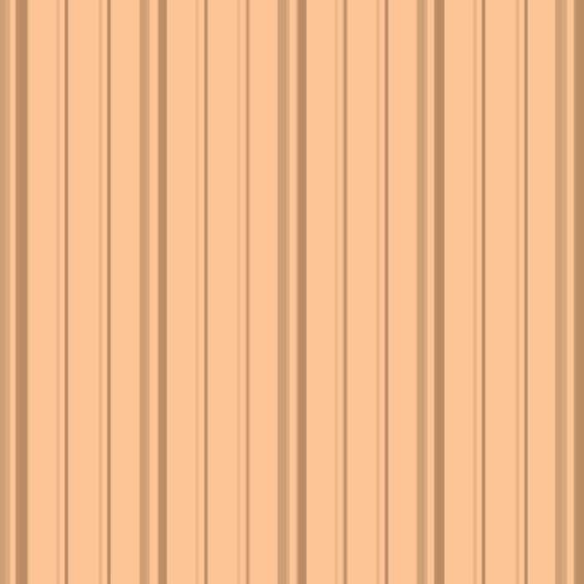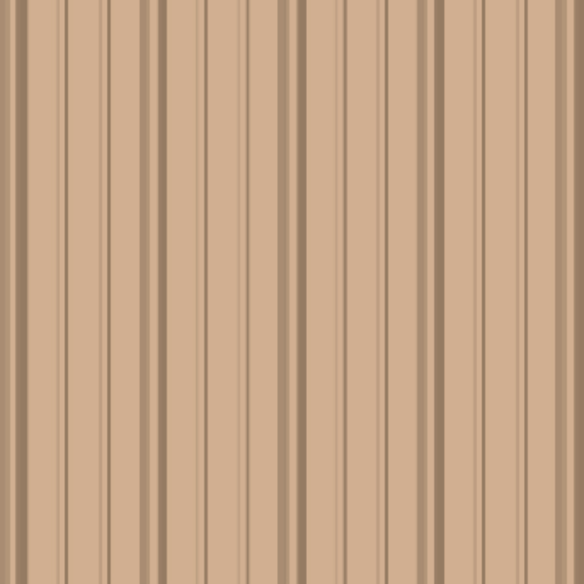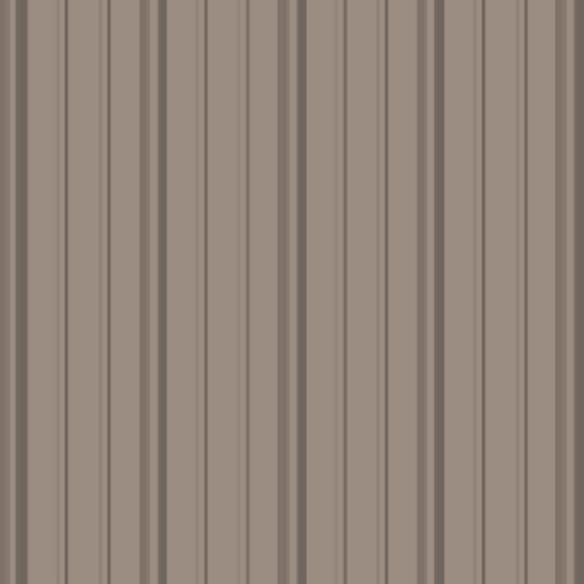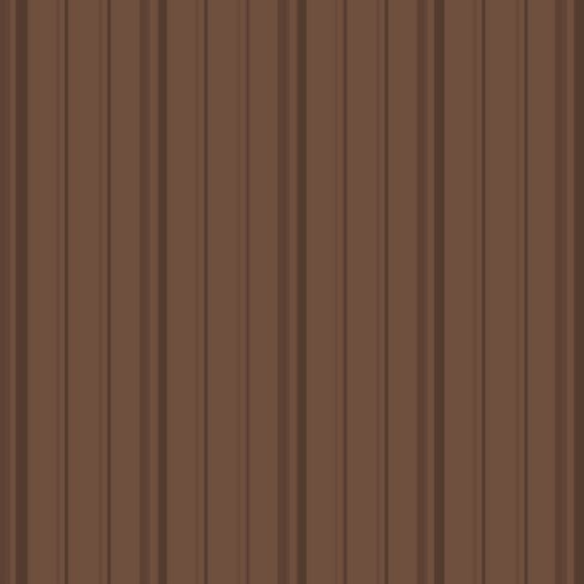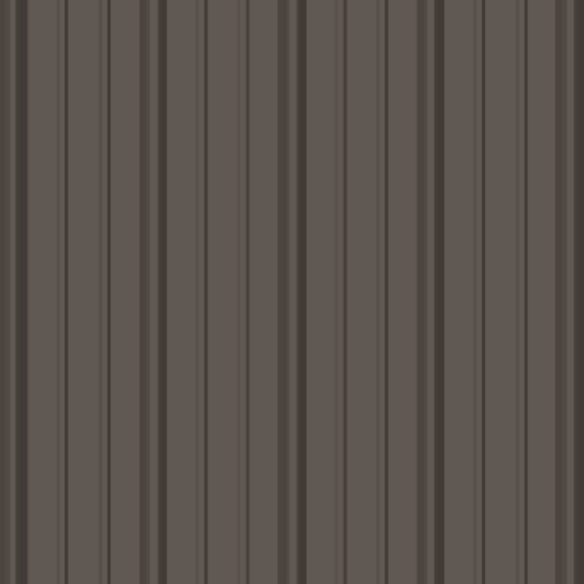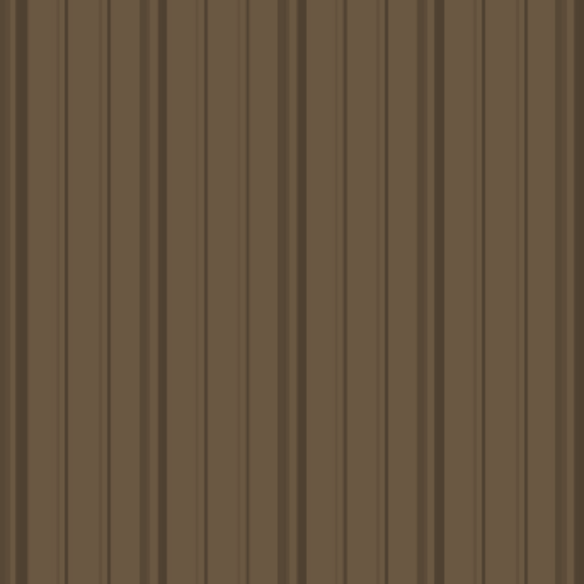Buy Metal and Live Better
Metal buildings are the modern solution for so many problems. They work great for traditional purposes, like storage and vehicle protection, but they also make excellent churches, businesses, and even homes! If you’re looking for a durable building that will last a lifetime, it doesn’t get any better than the metal buildings at Metal Building Experts!
Metal Building Roof Styles
We offer three different roof styles here at Metal Building Experts. They are designed to meet a large variety of needs and budgets. We have options that provide more traditional appearances, as well as sleek modern choices.
Color Me Speechless; the Possibilities are Endless
From beiges and browns, to bright reds and blues, we offer every color combination imaginable at Metal Building Experts. However, there are some things you need to take into consideration before finalizing the color of your steel building.
Firstly, do you belong to an HOA? If so, they may have some restrictions on what colors you can choose for your metal building.
Secondly, is your location warm or cold? Dark colors absorb heat, while lighter colors reflect it. With this in mind, people in colder areas should choose darker colors, while those in warmer areas should choose lighter colors.
Know Your Steel Building Through and Through
We pride ourselves on our customization options. However, we know that not everyone knows what makes up a metal building to begin with. That is why we have compiled this comprehensive list. Almost anything you see in this list can be customized to meet your exact specifications. If you have any questions, please don’t hesitate to call our building specialists at +1 (336) 710-0424.
Standard Features
- Primary Framing – Primary framing is essentially your building’s skeleton. There are usually two or more sections, known as rigid frames. The rigid frames are made of two columns and two arches (or rafters). These will be connected with secondary framing and paneling. It’s important to note that the overall size of your building will determine how many rigid frames you have. They are typically placed 20-30’ apart, so buildings 60’ or longer will need at least three rigid frames.
- Secondary Framing – Secondary framing is made of purlins, girts, and eave struts. These are what connect your rigid frame together. They run perpendicular to the main framing. Girts are pieces of metal that run from column to column. They are parallel to the ground. Purlins, on the other hand, run from rafter to rafter. Eave struts are used to secure the junctions where girts and purlins meet.
- Bracing – There are three different types of bracing: wind columns, portal frames, and X-bracing. Each is used to ensure that your building is secure. X-bracing is commonly used in sections of the building that will not have doors or windows installed. Portal frames and wind columns are both used for areas that will have doors or windows, but portal frames are the more recommended option of the two.
- Walls and Roof Panels – When it comes to wall and roof paneling, you have multiple options. The industry standard is 14-gauge for wall paneling and 29-gauge for roof paneling. These are both sturdy, durable, and long-lasting. However, we do offer thicker options that are even more durable. The thicker options are 12-gauge for wall paneling and 26-gauge for roof paneling.
- Doors and Windows – We offer both walk-in and garage doors. We also offer metal building windows. If you choose to add any of these options to your metal building, there will be framed openings for each open. The gaps will be covered with trim to make your building look spotless and beautiful!
- Fasteners – Fasteners are exactly what they sound like. All metal buildings are made with nuts, bolts, and screws. These hold your building together and ensure that it stays safe and secure.
- Ridge Cap and Base Angle – Ridge caps and base angles are the finishing touches that seal your building and make it secure. The ridge cap secures the roof panels together at the top peak of your roof. The base angle is installed around the bottom edge of your structure. Its job is to seal the area where the wall paneling and foundation meet.
- Drawings and Anchor Bolt Plan – When you buy a metal building, one of the most important things you will receive is your engineering drawing. This can be used to secure permits and is of the utmost importance if you are having an asphalt or concrete foundation laid. You will need to show the company laying your foundation, both your engineering drawing and your anchor bolt plan. This ensures that they leave spaces in the right places for your building to be anchored to the ground.
Easy To Add Options
- Skylights – Skylights are a fantastic way to add extra light to your metal building. They are a great way to reduce your energy costs and your environmental impact.
- Insulation – Insulation is a must, whether you live somewhere with hot weather or cold weather. Insulation helps keep your prefab metal building cool in the summer and warm in the winter. There are lots of insulation types, but they all reduce energy costs and prevent condensation.
- Wainscoting – Wainscotting is a wonderful aesthetic feature. It allows you to add a second color of paneling around the bottom of your building, both on the inside and outside of the structure.
- Lean-to – Lean-tos are a great way to add additional outdoor storage space to your buildings. These additions can be used as porches, animal shelters, and seating areas. These structures are also a great way to give your building extra protection against rain, snow, and wind.
- Gutters & Downspouts – Gutters and downspouts are the best way to protect your building from the negative effects of precipitation. Our roofs channel water off of your structure with ease, but gutters and downspouts give that water even more direction.
- Roof Extensions – Much like lean-tos, roof extensions provide you with extra protection against rain, snow, and wind. These extensions can also help if you have windows on your metal building. The roof extensions will block the excess sun, allowing you to save on energy costs.
- Endwall – Endwalls are how you give yourself the opportunity to expand later. They are rigid frames that can be easily moved around to add on additional space if you need to make your building longer later.
- Sidewall – Sidewalls are also a way to give yourself the opportunity to extend later. These rigid frames can be moved and extended. This allows you to make your building wider if you need to do so later on.
Whatever You Need, We Can Provide It
Here at Metal Building Experts, we specialize in meeting your needs. That’s why we prioritize versatility. We offer a great selection of metal buildings, but we also offer some of the best customer services out there. Our friendly building specialists are standing by, ready to help you with anything you need. Well, what are you waiting for? Call Metal Building Experts today at +1 (336) 710-0424!

